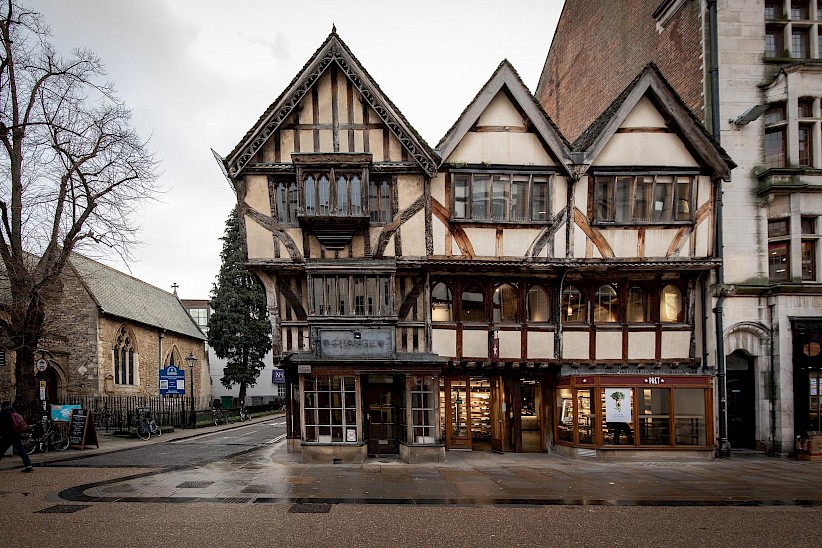Historic Buildings
SURVEY OF HISTORIC FABRIC
Historic buildings come in many forms, sizes, dates and states of repair. With a conservation focused approach we are able to provide specialist advice to assess and understand the significance of any historic building or structure and its setting in accordance with guidance prepared by Historic England.
We are experienced at preparing Written Schemes of Investigation, along with the detailed archaeological survey of standing buildings using a variety of techniques including hand survey, laser scanning, photogrammetry and high resolution digital photography.
Historic building surveys are usually undertaken in accordance with standards and guidance published by the Chartered Institute for Archaeologists and Historic England - Levels 1, 2, 3 & 4 .
We undertake the targeted recording of historic fabic, often as part of initial opening up work to historic buildings, and also archaeological watching briefs during schemes of repair and conservation.
RESEARCH, REPORTING AND ANALYSIS
As part of the reporting and analysis that we undertake we have an expertise in the identification and survey of carvings and decorative features, such as wallpaper, carpentry marks, graffiti, apotropaic inscriptions (ritual marks) and mason's marks.

Footprint discovered below the floorboards at Woburn Abbey, Bedfordshire

Wallpaper fragment from the Red Lion Inn, Wensley, Derbyshire

Historic Newspaper 1849 reused as lining paper, the Red Lion Inn, Wensley, Derbyshire

Inscription recorded on a column forming part of the West Loggia, Hardwick Hall, Derbyshire
RECENT PROJECTS
Hardwick Hall - East Loggia, Derbyshire (on behalf of the National Trust). Detailed analytical survey of exposed 16th century roof timbers during repair and conservation.

Overton House, Wiltshire (on behalf of the Burderop Estate). Detailed metric survey (laser scanning) of a large 16th century house, to produce a Historic England Level 4 record of the exposed standing fabric.

Gorhambury House, Hertfordshire (on behalf of the Gorhambury Estate). Detailed recording of 18th century mansion during conservation repairs and watching brief during external groundworks and up-grade of services.

Chatsworth House, Derbyshire (on behalf of the Chatsworth House Trustees). A detailed scheme of historic building recording, project management and consultancy was undertaken during the recently completed £32.7 million Masterplan.

28 Cornmarket Street, Oxford. A detailed scheme of historic building recording and photography was undertaken of the 15th-16th Century timber framed shop prior to a full refurbishment.
