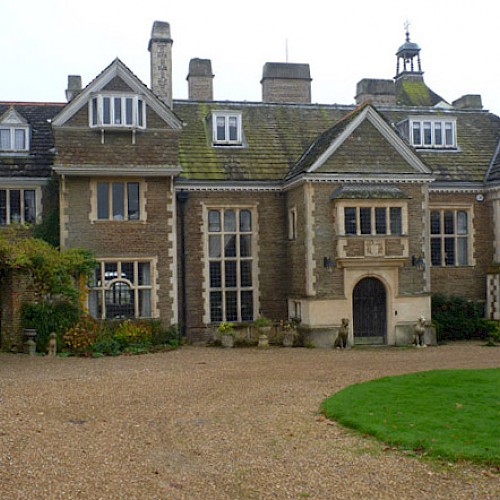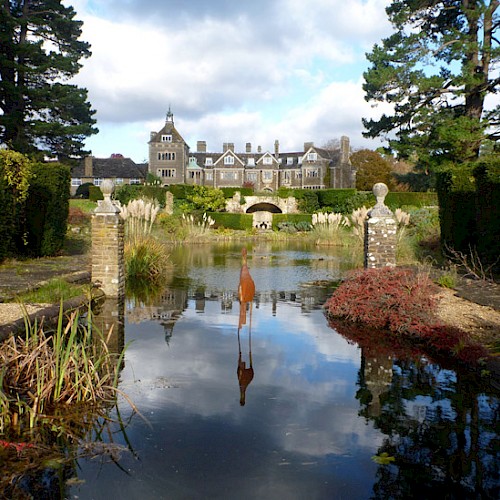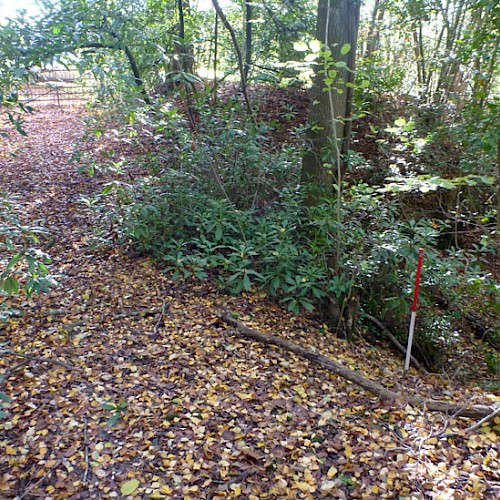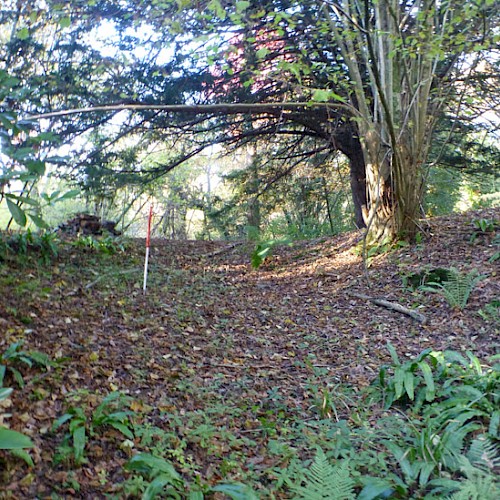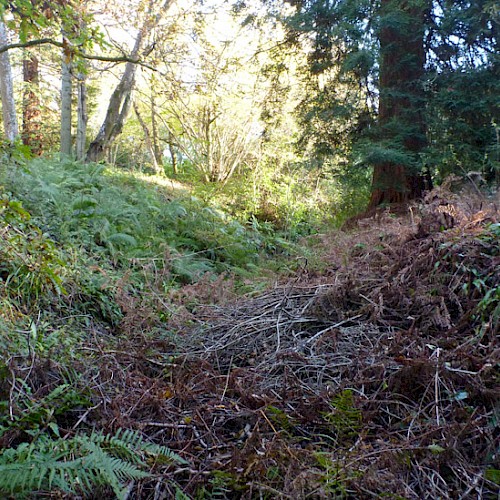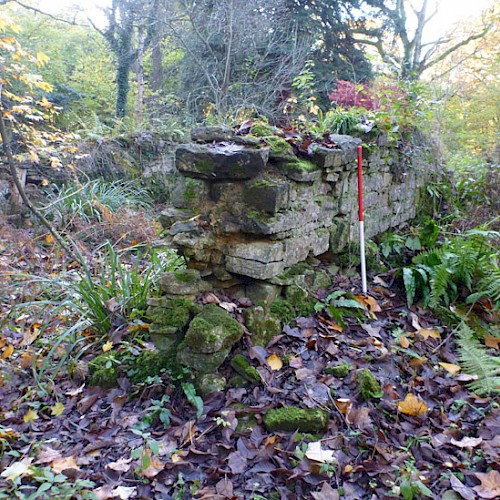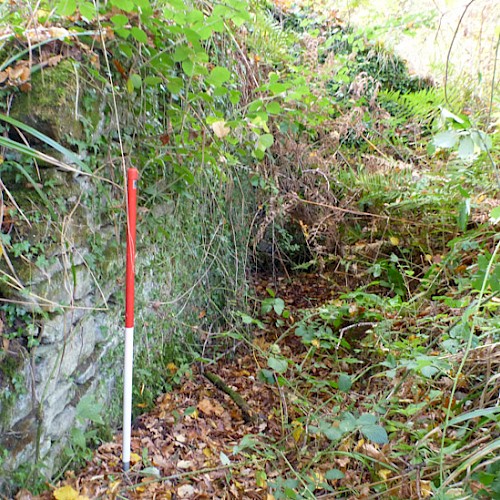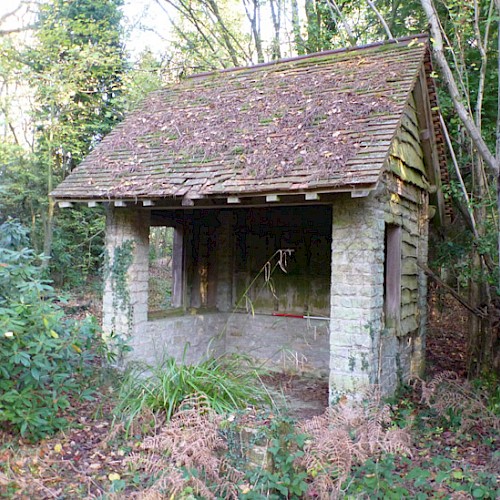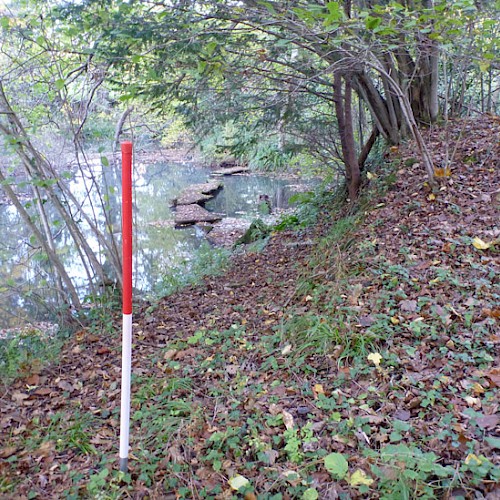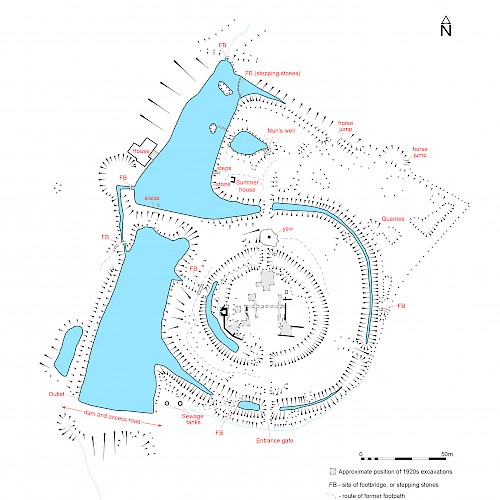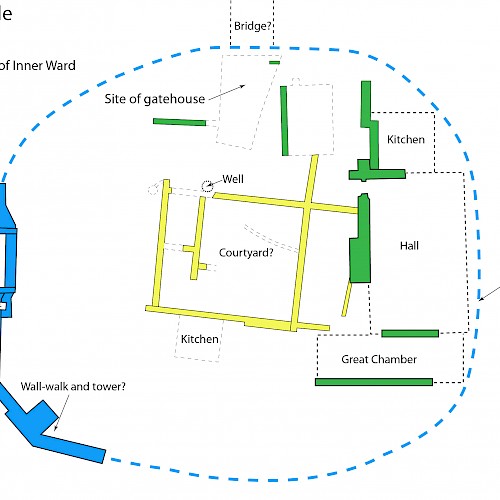Sedgwick Castle,
Nuthurst, West Sussex
Scheduled Monument (NHLE: 109579); Grade II Registered park & Garden (NHLE: 1001279)
Analysis of Antiquarian Excavations, Analytical Earthwork Survey
OASIS: thejesso1-176642
The JESSOP Consultancy formed part of a multidisciplinary team to prepare a Parkland Management Plan for the the remains of Sedgwick Castle and the surrounding Estate in West Sussex. The survey was commissioned by Natural England to increase our understanding of the site, which includes a Scheduled Ancient Monument, in order to assess its significance and heritage value.
The site comprises of a double moated earthwork, with banks and ditches, which have a concentric form. To the west there is a narrow causeway, which forms a dam between two large rectilinear ponds. These ponds have been formed by blocking the natural water course of Rushetts Gill, and a substantial earth dam survives to the southwest of the castle, over which is the 18thC west-east drive leading up to Sedgwick House to the east.
The site has been archaeologically investigated on two previous occasions, first in 1856 by the Rev. Turner, who published a basic description and a plan of the site. The second occasion was in 1923-4 by S.E. Winbolt, who excavated part of the Inner Ward and sections of the surrounding ditches. The dating of the site is therefore problematic, being derived from the observations during these early investigations and historical accounts.
This survey and overview has successfully demonstrated that there is a degree of complexity to the monument, attributed to multiple phases of development and alteration. The initial phase appears to have been the creation of a moated complex, perhaps little more than a fortified house, surrounded by a circular ditch. This was then made into a pseudo-defensible residence in the 13thC, incorporating a D-shaped tower on the west side that overlooked a pair of large rectilinear ponds. A third phase dating to the late 15thC involved a re-modeling of the interior layout, including the construction of a new hall, chamber and kitchens. Also attributed to this phase is a second outer ditch, possibly intended to create an elaborate garden, into which the only access was via the causeway between the two ponds. Subsequent alterations in the 19th and 20thC to create a garden, adapted the earthworks into a romantic ruin, with exotic planting.
Scope of work: archive research, reappraisal of archaeology; earthwork survey, landscape appraisal, artefactual research
